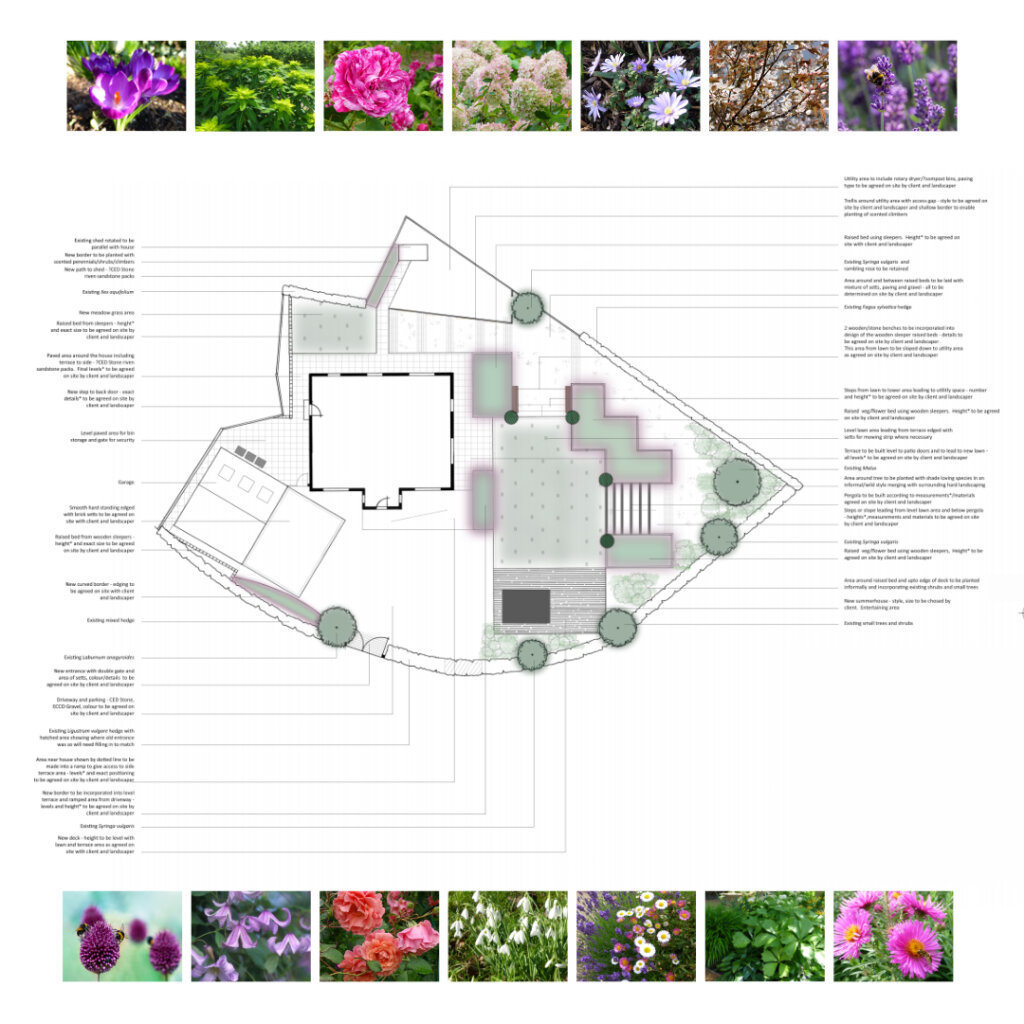
My retired clients asked me to design them a cottage garden to surround their new-build house in a village location in Nottinghamshire. They wanted it to reflect the sites original setting where there had been a small (but now derelict) cottage with an informal garden full of plants and vegetables.
The brief included creating a level terrace, lawn and deck for entertaining with a summer house. Vegetable beds, a wilder area around an established apple tree, borders full of cottage style planting and a utility space were also on the list. A large parking area was needed as one of the clients collects and restores vintage sports cars.
The terrace, lawn and deck are all level with the house and therefore accessible for the clients’ elderly relative who uses a wheelchair. This also helps to future proof the garden.
As the site is slightly sloping I made raised beds from sleepers to accommodate the difference in levels. These can be accessed from both sides for easier maintenance. Shallow steps and a pergola lead down from the lawn to the wild area and outer edges of the garden. The pergola gives height to the site and can be used for edibles as well as ornamental climbers.
On the other side of the lawn the raised sleepers incorporate benches on either side of the slope for all year round seating and lead down to the rear of the garden which incorporates the utility space. Gravel and setts will be used and planting will soften this as it grows and self-seeds. Trellis encloses this space and will be planted with scented climbers.
Borders around the terrace connect the house to the garden and will be filled with insect friendly scented flowers and herbs.
The build is taking place at the moment – weather permitting! Photos to be added as it progresses.