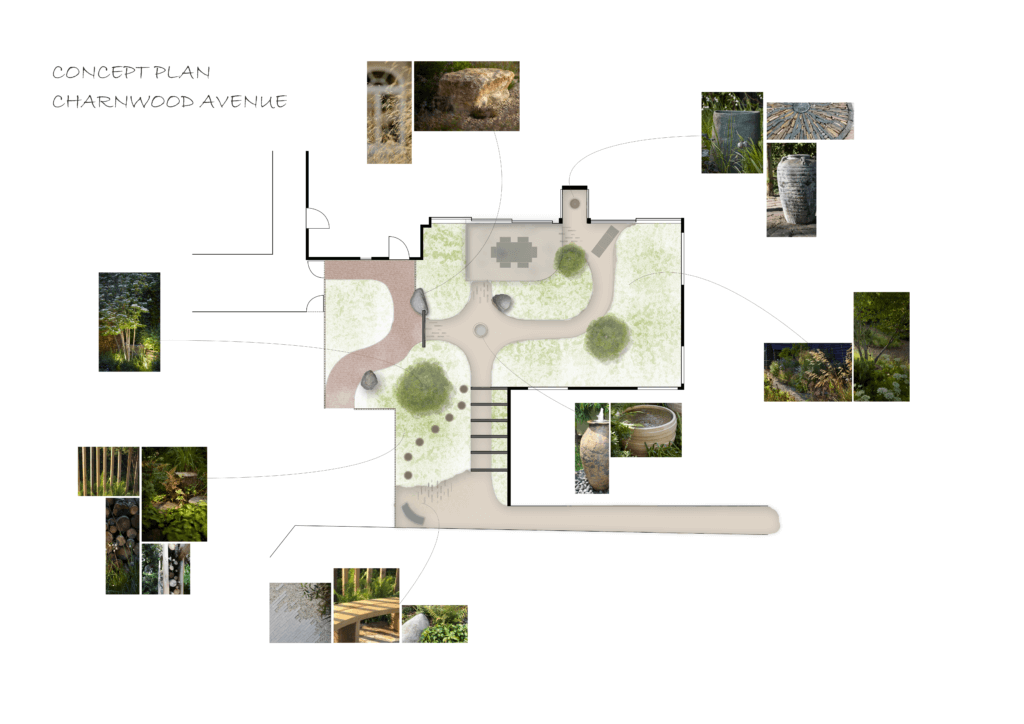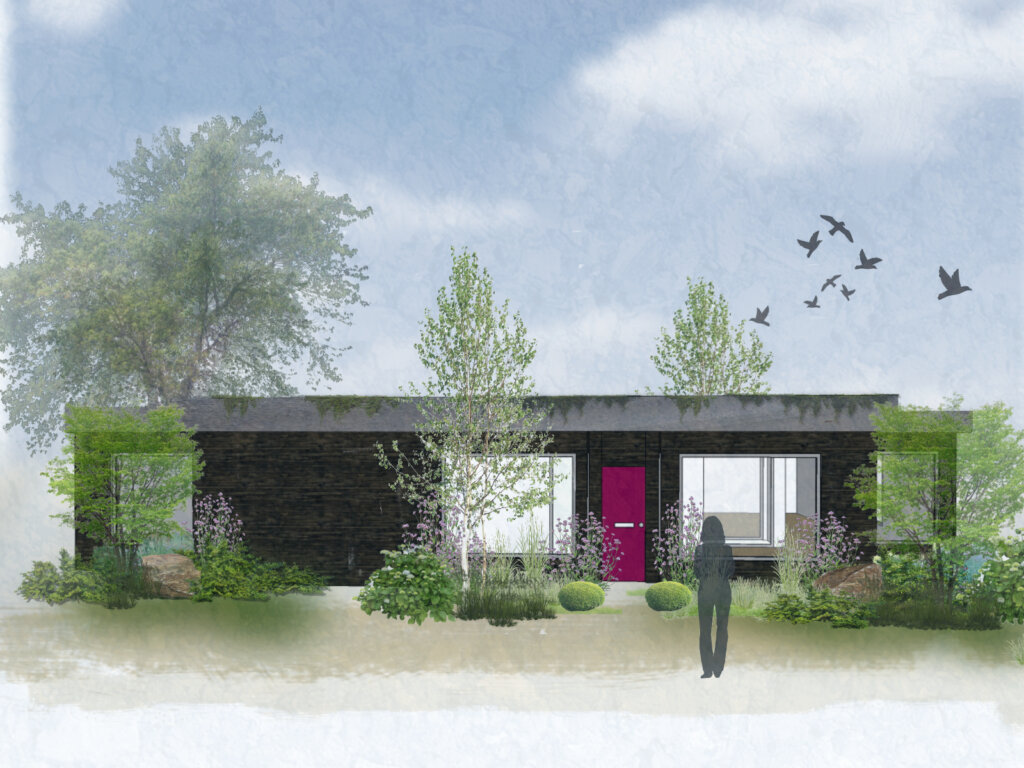Update August 2023
Now that planning has been successful my clients have asked me to start the design process for the inner courtyard garden. They have approved the concept design after a meeting to discuss the details and once they have decided on their choice of materials I will produce the master layout plan which will be used by their builders to create the garden.

My clients are building a new property on the site of a semi-derelict bungalow. The planning application is for an eco-house. As part of the design process they have primarily asked me to produce a visual of the front elevation which their architect can submit with the planning application. It is an exciting project to be working on. The construction will be of hempcrete, lime render and charred wooden cladding. There will be a green roof, solar panels, rain water collection and other environmental considerations.
The main garden will consist of an inner courtyard with the house wrapping around it rather like a Roman villa would have been constructed in the past. There will be views of the garden from all sides of the building. The clients hope to re-use materials from the demolition as much as possible and mature trees are being preserved. They are very keen to have a biodiverse, wildlife friendly garden.
Below is the visual produced for the architect. More pictures will follow as the build commences.


Planning can sometimes be a lengthy and complicated process. The planners for this project have requested a detailed planting plan in addition to the 3D visuals already submitted. The architect is hopeful that this will assist them in understanding how the planting of the front garden will enhance the street scene and compliment the exterior appearance of the new build.