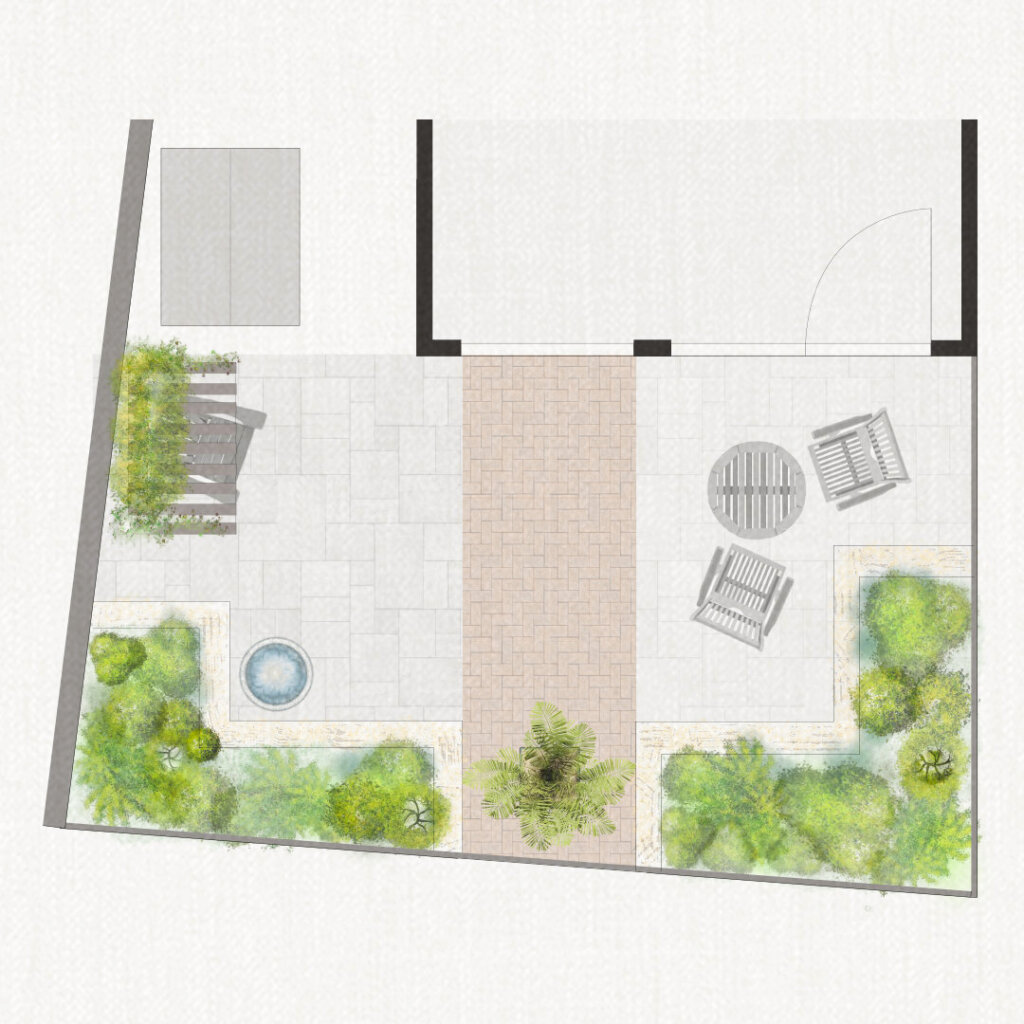My client’s brief was to create a tranquil urban courtyard garden – a sanctuary in which to recover after surgery and enjoy in the years to come. Despite its modest size there is still room for 2 seating areas – one under a shady climber covered pergola nestled against the wall (and giving privacy from the pavement above) and another on the other side for informal dining.
A feature strip of brick paving defines these 2 areas and draws the eye from the kitchen window to a feature tree. The brick paving adds a sense of place as the houses in this small cul-de-sac were built in a former clay pit which supplied the adjoining brick yard until the early 1960s.
Raised beds have been used for easier maintenance and to add some variations of height to the small space and climbing plants will envelop the vertical walls giving a sense of intimacy and privacy from the surrounding urban environment. The planting is lush and colourful.

Planting mood board
